top of page

Architectural + Environmental Landscape Consultancy - Engineering Systems
"Architecture, Music and Comedy, all timing carved in space"
Sydney, Australia - Geneva, Switzerland
Kencalo + Scholl Design Group is a multi-disciplinary environmental building, interior fitout, urban and landscape eco-design studio. We have had projects commissioned locally and internationally so as to create smarter and more efficient buildings and landscapes in collaboration with other design and construction professionals for private and institutional clients.
We have a vast network of like minded personnel and partners and have participated on projects in Australia, Switzerland, France, Germany, Italy, Ukraine, Malawi, Mali, Nigeria, Philippines, Vietnam, Argentina, Brazil + Peru.
Email us @ kencalo_scholl@bigpond.com
or phone +61 2 (0447 003 605) or (0417 66 8882)
or+61 2 9605 9188
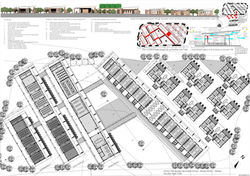 |  |  |  |  |  |  |  |  |
|---|---|---|---|---|---|---|---|---|
 |  |  |  |  |  |  |  |  |
 |  |  |  |  |  |  |  |  |
 |  |  | 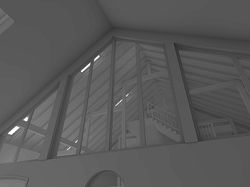 |  |  |  |  |  |
 |  |  |  |  |  |  |  |  |
 |  |  |  |  |  | 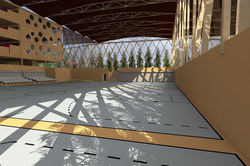 |  |  |
 |  |  |  | 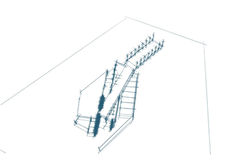 | 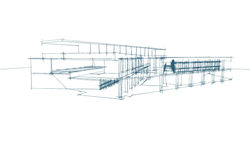 |  |  |  |
 |  |  |  |  | 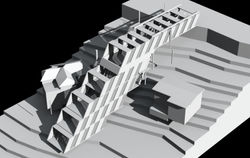 |  |  |  |
 |  |  |  |  |  |  |  |  |
 | 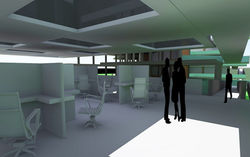 |  |  |  |  |  |  |  |
 |  |  |  |  |  |  |  | |
 |  |  |  |
bottom of page